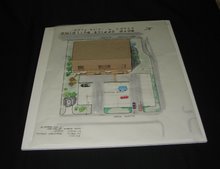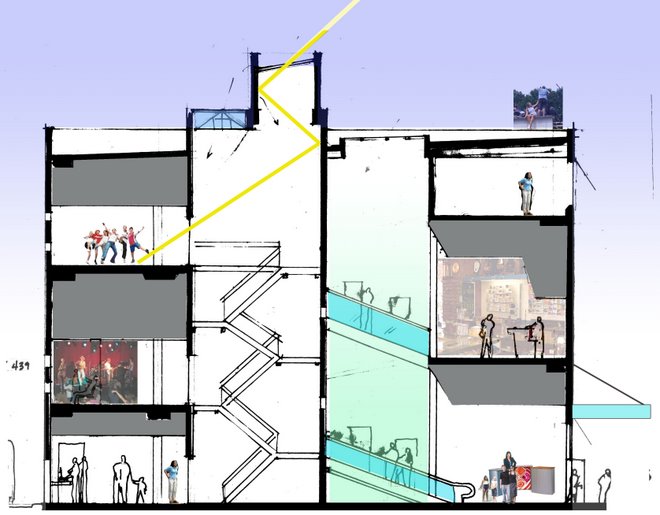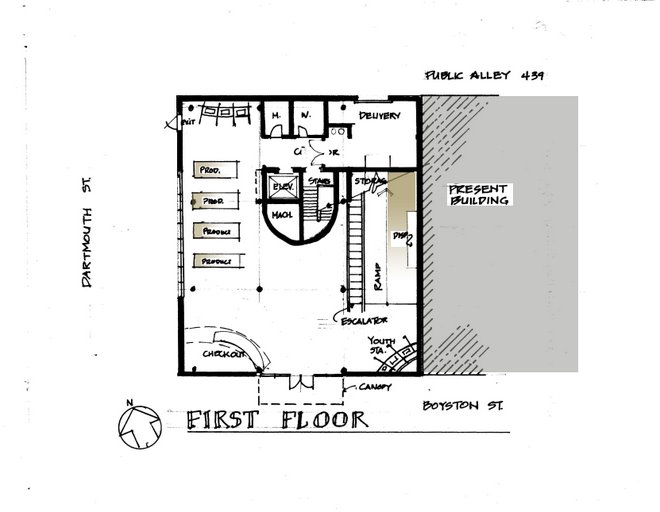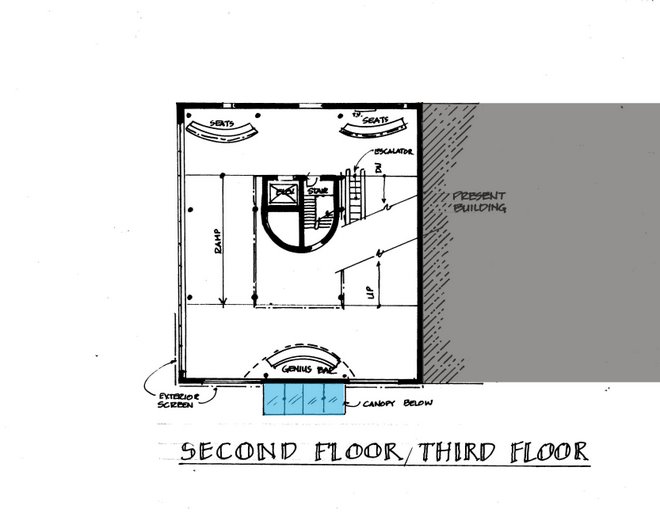The following were comments received from the Jury that was conducted on Saturday January 2oth2007.
1. " Careful of Corralling youth in one area","Teens are supersocial, Children need protection", "Avoid the use of the terms 'elderly' or 'children', use terms 'adult and young adults' ", " Is it really about the generation gap or the experience".
2. "How can the pods of seclusion by used differently once the purpose has been served?","How can it be used by others"
3. "Is the core area more than just vertical circulation? If so, how do you represent from lower levels?", "Explore the core"
4. "How can you make both user group 'paths' more evident . Architecture/scale does not, by itself, convey the intent", "perhaps make/trace the paths for each user group"
5. "Articulate form in three dimension @ exterior skin to enforce interior purpose".
My response to these comments is in the same groupings as are listed above:
1. My intention is to allow the young (ages 2-7) in a controlled help environment with someone who would be able to show them and securely monitor the area for children experimentation with staff or with parents. The use of low tables and chairs, programs focused on the youth ,and security at the front door. It must be remember that the adult population of the country is growing at a larger rate than the young adults, therefore I feel that accommodation must be focused on these group of people if Apple Inc. intends to continue to have future profitability. They must provide areas where both can use the store and provide ease of use.
2. The pods are meant to offer a place were two or three youth can use a machine. The adult areas are meant as a respite for shopping with perhaps introductions to each of the products on a wide screen T.V. with seating to provide comfortable spot. Openings for store personnel would allow easy access and exit.
3. The intention for the continuous ramp is to provide an integration of the pathway and the intimate areas is to allow some degree of privacy in trying or viewing the product. The core area would allow for easy access or for a more leisurely progression up the path. As Paco Underhill has indicated in his book, Why we buy," the more time we spend in a store the more we buy", and the circuitous route would provide an ending observation point to explore for young adults.
4. Not withstanding, the scale of the project is very modest, however the function of the ramp is rather simple to the extend that anyone entering the main doors can pick up on the directions and possible explorations of the upper levels. However, it is with subtle reinforcement that I would intend the path to present and sell products, unlike the department or discount store where everything is lines up in a row. My intention is not to separate but to allow both groups to integrate as they sue the building and providing some intimate spaces to reinforce the selling of the products. These special areas will provide for the ease of user-group.
5. In defense of the cube configuration, the light bands provided by the windows will provide a clear view of the historic neighborhoods and also to bring the "inside out- outside in". My intention is that the exterior skin would be made of singe source metal or panel would reinforce the interest and position on the Copley corner.
1. " Careful of Corralling youth in one area","Teens are supersocial, Children need protection", "Avoid the use of the terms 'elderly' or 'children', use terms 'adult and young adults' ", " Is it really about the generation gap or the experience".
2. "How can the pods of seclusion by used differently once the purpose has been served?","How can it be used by others"
3. "Is the core area more than just vertical circulation? If so, how do you represent from lower levels?", "Explore the core"
4. "How can you make both user group 'paths' more evident . Architecture/scale does not, by itself, convey the intent", "perhaps make/trace the paths for each user group"
5. "Articulate form in three dimension @ exterior skin to enforce interior purpose".
My response to these comments is in the same groupings as are listed above:
1. My intention is to allow the young (ages 2-7) in a controlled help environment with someone who would be able to show them and securely monitor the area for children experimentation with staff or with parents. The use of low tables and chairs, programs focused on the youth ,and security at the front door. It must be remember that the adult population of the country is growing at a larger rate than the young adults, therefore I feel that accommodation must be focused on these group of people if Apple Inc. intends to continue to have future profitability. They must provide areas where both can use the store and provide ease of use.
2. The pods are meant to offer a place were two or three youth can use a machine. The adult areas are meant as a respite for shopping with perhaps introductions to each of the products on a wide screen T.V. with seating to provide comfortable spot. Openings for store personnel would allow easy access and exit.
3. The intention for the continuous ramp is to provide an integration of the pathway and the intimate areas is to allow some degree of privacy in trying or viewing the product. The core area would allow for easy access or for a more leisurely progression up the path. As Paco Underhill has indicated in his book, Why we buy," the more time we spend in a store the more we buy", and the circuitous route would provide an ending observation point to explore for young adults.
4. Not withstanding, the scale of the project is very modest, however the function of the ramp is rather simple to the extend that anyone entering the main doors can pick up on the directions and possible explorations of the upper levels. However, it is with subtle reinforcement that I would intend the path to present and sell products, unlike the department or discount store where everything is lines up in a row. My intention is not to separate but to allow both groups to integrate as they sue the building and providing some intimate spaces to reinforce the selling of the products. These special areas will provide for the ease of user-group.
5. In defense of the cube configuration, the light bands provided by the windows will provide a clear view of the historic neighborhoods and also to bring the "inside out- outside in". My intention is that the exterior skin would be made of singe source metal or panel would reinforce the interest and position on the Copley corner.






1 comment:
VERY strong/clear/explicit responses to the comments made of your work. Well thought out.
Post a Comment