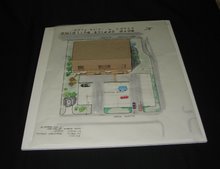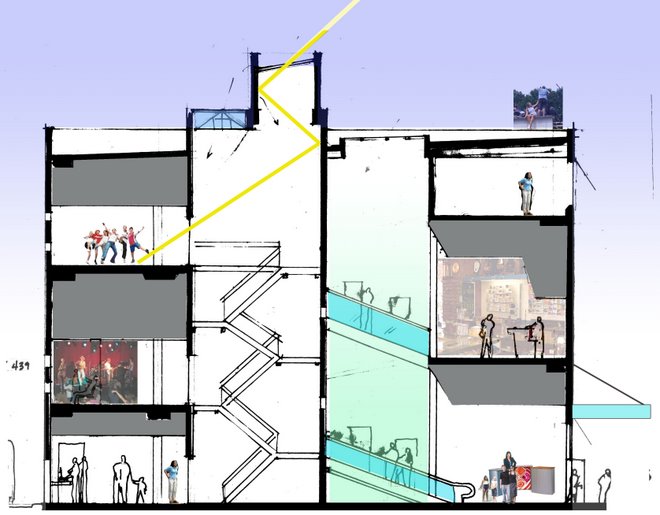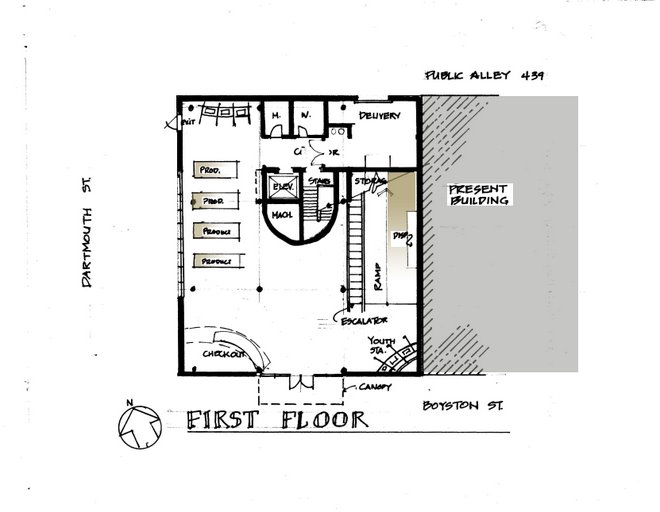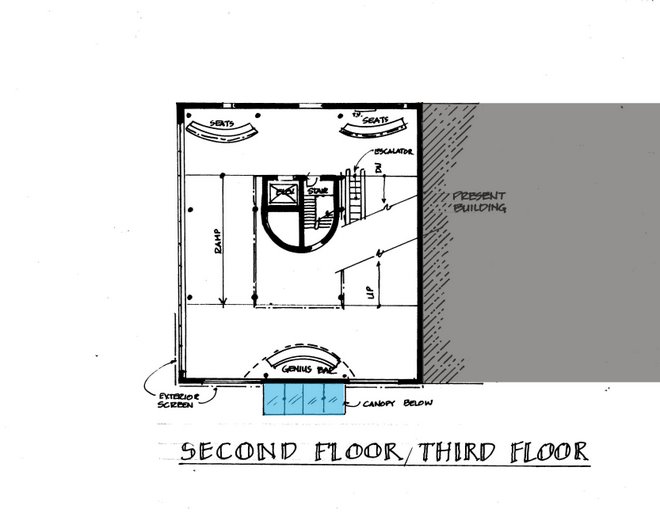
This represents the Primary metal wall system for the North side of the new building. This panel system would be provided with different diameters to provide visual separation form the exterior and controlled light to filter into the building. The standard panels wold be a lightweight wall panel system which would be suspended from the building frame and have a thermal break and silicone joints.






No comments:
Post a Comment